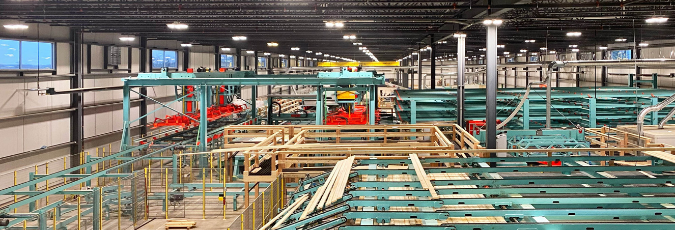Who knew? Affordable Housing Grows on Trees
Element5’s sustainable, Ontario-grown affordable housing solution
By: Patrick Chouinard, Founder and VP Market Strategy and Corporate Communications, Element5 LP

The building in the photograph above was recently constructed for the YWCA in Kitchener, Ontario. It was funded by the federal government’s Rapid Housing Initiative in support of women who experience chronic homelessness.
The structure of the 26,000 square foot, four-storey, 41-unit apartment building is made entirely out of Mass Timber, including floors, demising walls, roof, elevator shafts, stair wells, and exterior walls.
And, if you can believe it, the structure was assembled in just 20 working days.
It’s all possible thanks to an innovative approach using modular design and solid wood, the world’s most flexible and renewable building material.

The Wood Revolution
Toronto has a rich history in heavy wood construction. There are over 150 “Brick and Beam” (B&B) buildings still standing, built between the 1850s and 1920s. These are some of the most sought-after buildings in the city for their charm, elegance, and character.
Buildings like the YWCA project are modern, high-performance versions of those beautiful old B&B buildings, with a life expectancy well over 100 years.
Today, the construction industry is in the midst of a revolution. It’s characterized by mass timber buildings that are prefabricated in high tech manufacturing facilities and shipped to site where they are assembled, rather than constructed in the traditional sense.
Advances in modular technology, building information modelling (BIM), together with the introduction of Mass Timber – cross-laminated timber panels (CLT), glulam columns and beams that make up the structure of buildings – are dramatically changing the way buildings are being designed, developed, and delivered to market across North America.
Modular, off-site manufactured, mass timber affordable housing can play an important role in helping to overcome Ontario’s affordable housing crisis.
Here’s how:
It’s fast and affordable.
The modular construction approach generates cost savings through manufacturing and construction efficiencies. Buildings that are prefabricated in an automated factory require less labour than those that are constructed on-site. Equipment operates in controlled conditions and up to 24 hours per day. Fewer workers are required on-site to assemble buildings which arrive as a kit-of-parts and assemble quickly, much like life-sized Lego.
Site-built projects can be subject to weather delays, coordination issues, skilled local labour shortages, and other disruptions. With factory-built projects, timelines are compressed, with site preparation and fabrication often happening concurrently.
The model is repeatable and brings projects to market quickly.
Not only are Mass Timber affordable housing buildings engineered and optimized to lower overall construction cost, they are also designed for replicability.

Though customizable to suit the unique needs of specific communities and site locations, the architecture, engineering, material components, and connections remain relatively the same. The reuse of design details not only reduces soft costs, it speeds up the building permit approval process.
Thankfully, the wood industry isn’t facing the same material shortages and schedule delays which currently challenge concrete and steel production, so projects move along efficiently.
All of this means that Mass Timber projects are quicker to market. Element5 can produce up to 3,200 affordable housing units per year, which can have a meaningful impact on Ontario’s affordable housing supply issue.
The wood buildings promote health, wellbeing, and safety.
People naturally respond to a warm, welcoming wood building. New research in the field of building science shows that this response is more than just a feeling. Incorporating wood and other natural elements into our buildings can directly contribute to the health and well-being of tenants.
To ensure safety, extensive research and development, testing and certification has been conducted on mass timber across North America, Europe and elsewhere. Ontario Building Code permits the use of wood in construction up to six storeys. This year, Ontario will adopt the 2020 National Building Code to permit encapsulated mass timber buildings up to 12 storeys.

It’s one way we can help fight climate change.
The world is desperate for climate change solutions. By building with wood, forests are leveraged for their natural ability to remove C02 from the atmosphere and store carbon in the form of wood used to build these beautiful buildings.
Buildings are customizable to meet the diverse needs of people and communities.
Mass timber makes economic sense for most housing types, from backyard accessory dwelling Units (ADU’s) to townhomes and mid-rise apartments. Affordable housing structures like the YWCA can be made larger or smaller, have more or fewer floors, be designed with studios, 1bdrms, 2bdrms, 3brdrms or more, and of various sizes and layouts.
Mass timber is ideally suited to the “missing middle” – the mid-rise sector of the market from 4 to 12 storeys. Light wood frame buildings have engineering challenges above 6 storeys. The sweet spot for concrete construction is above 12 storeys.
There’s an interesting connection between the growth of thriving mid-rise communities in Ontario’s future, and the natural, human connection to wood that’ll be used to build such communities.
Element5 was awarded the contract for the supply of materials for the YWCA project in early May 2021. A building permit was obtained in late June 2021. Materials were delivered to site in Sept 2021. The structure was assembled in 20 days. And the building is scheduled for occupancy by the end of April 2022.
Thank you ONPHA for allowing us to “take over” your blog to introduce subscribers to Element5’s sustainable, affordable housing solution, made in Ontario, grown in Ontario, with Ontario labour, resources, and ingenuity. Visit Element5 online to learn more or contact Patrick Chouinard, Founder and VP Market Strategy and Corporate Communications, at Patrick@elemenfive.co.

All images courtesy of Element5




